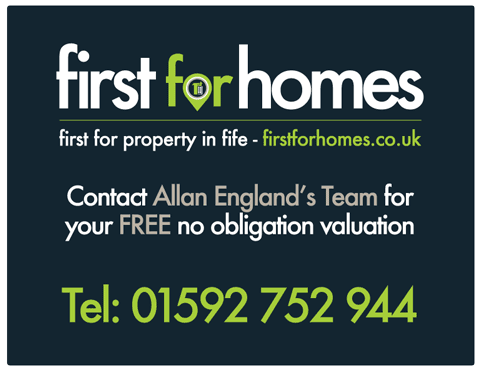Properties
Rowan Wynd, KinghornRowan Wynd, Kinghorn
Allan England's award winning team at first for homes are proud to welcome to the market this Stunning 4-Bed Detached Villa situated within the sought-after Village of Kinghorn. A new build only 4 years old and with NHBC warranty, the property offers immaculately presented family living accommodation comprising on the ground floor level: welcoming entrance hall, open-plan family lounge/kitchen/diner, utility cupboard and cloaks WC. The upper level offers: master bedroom with En-suite shower room, 3 further bedrooms and family bathroom. Luxury Amtico flooring throughout the ground level, with ample storage and built in wardrobes in all bedrooms. Externally, there is a 3-car mono-block driveway leading to a single garage, garden section to the side and large South-facing rear garden grounds.
HOME REPORT VALUE £290,000
EPC RATING - C
COUNCIL TAX BAND -E
Call first for homes - first for trust... first for service... first for aftercare!
SITUATION – Kinghorn
Within commuting distance of Edinburgh, The Royal Burgh of Kinghorn lies on the golden coastline of the Kingdom of Fife between Kirkcaldy and Burntisland. This property is close to Kinghorn Loch and fantastic walking trails in the vicinity. Kinghorn’s amenities include 2 harbours, beach, railway station, schooling, doctors and dentists, a variety of shops, bank services, post office and library. There is also a local community centre, youth clubs, a sailing club, golf course and several bars and restaurants.
ENTRANCE HALL
FAMILY LOUNGE
20'5" x 11'3" approx
(Measurements taken at widest points - Open-plan to kitchen/diner)
KITCHEN / DINER
26'5" x 7'10" approx
(Measurements taken at widest points)
UTILITY CUPBOARD
CLOAKS / WC
UPPER LANDING
MASTER BEDROOM
15'2" x 10'9" (approx measured at widest point)
Two Built in mirrored wardrobes
EN-SUITE SHOWER ROOM
7'4" x 4'7" approx.
BEDROOM 2
11'1" x 8'8" approx.
Built in mirrored wardrobe
BEDROOM 3
11'1" x 8'11" approx.
Built in double mirrored wardrobe
BEDROOM 4
12'9" x 7'5" approx.
Built in double mirrored wardrobe
FAMILY BATHROOM
7'5" x 6'4" approx.
SINGLE GARAGE
Up and over door, power & lighting
3-CAR DRIVEWAY
SOUTH -FACING REAR GARDEN
Space for shed at side of property
EXTERNAL SECURITY SYSTEM
INFORMATION
These particulars are prepared on the basis of information provided by our clients. We have not tested the electrical system or appliances, nor where applicable, any central heating system. All sizes are recorded by electronic tape measurements to give an indicative, approximate size only. Prospective purchasers should make their own enquiries - no warranty is given or implied. This schedule is not intended to, and does not form any contract.
Arrange A Viewing
FREE Property Valuation
Contact Allan England's Team for a FREE no obligation property valuation.
Click Here






















