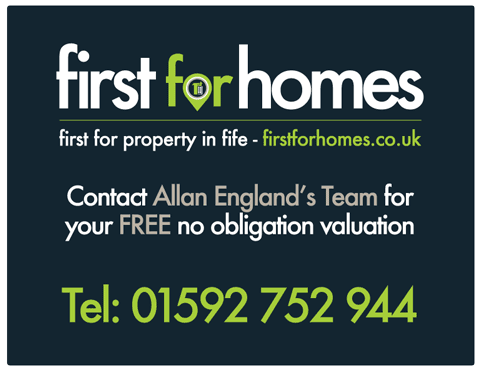Properties
Wellshot Crescent, Kennoway, LevenWellshot Crescent, Kennoway, Leven
Allan England's award-winning team at First For Homes welcome to the market this beautifully renovated 2 bedroom semi detached villa with 3/4 car driveway in the desired area of Kennoway, Leven, Fife! This stunning family home has been renovated to a high standard including new flooring and freshly decorated rooms providing a beautiful move-in condition home! With bright and spacious living accommodation throughout comprising; entrance hallway, modern lounge with built in media wall, kitchen/diner, stunning fully upgraded downstairs WC, stairs to upper level, bedroom 1 which has been re-plastered, freshly decorated, new flooring and benefits from built in double wardrobes giving ample storage space, bedroom 2 which has also been freshly decorated and has new flooring laid with 2 built in wardrobes and gorgeous downlighting, box room/study, family shower room which was fully replaced in December 2022 with a double walk in shower cubicle with a rain shower fitting and stunning floor to wall tiles. Externally there is a large 3/4 car driveway to the side. The property has spacious, bright and enclosed rear garden grounds to enjoy. For further information and viewing enquiries give us a call today to ensure you dont miss out! Viewings are booking up fast!
HOME REPORT VALUE- £ 135,000
EPC RATING - A
COUNCIL TAX- B
Call first for homes - first for trust... first for service... first for aftercare.
SITUATION - Kennoway
Set in the Village of Kennoway in Fife located between Markinch and Leven. Kennoway has a good small shopping centre with local amenities. Nearby Leven has a wide range of services including shopping, banking and recreational facilities. Kennoway has bus links to Leven, Kirkcaldy and Glenrothes with a nearby rail line and bus station connecting to most areas including Edinburgh.
ENTRANCE HALLWAY
LOUNGE
14'10" x 11'5" (approx)
Downlighting
KITCHEN/DINER
14'10" x 8'3" (approx)
CLOAKS W/C
Beautifully Updated in 2022
STAIRS TO UPPER LEVEL
BEDROOM 1
14'8" x 9'10" (approx)
Double Built In Wardrobes With New Sliding Door
Recently Plastered And Decorated
New Carpets
Downlights
BEDROOM 2
13'3" x 9'10" (approx)
2 Built In Wardrobes
New Flooring
Recently Decorated
STUDY/BOX ROOM
6'9" x 6'3" (approx)
SHOWER ROOM
6'9" x 5'8" (approx)
Double Walk In Shower Cubicle With Rain Shower
Floor To Wall Stunning Tiles
DRIVEWAY FOR 3/4 CARS
SPACIOUS REAR GARDEN GROUINDS
INFORMATION
These particulars are prepared on the basis of information provided by our clients. We have not tested the electrical system or appliances, nor where applicable, any central heating system. All sizes are recorded by electronic tape measurements to give an indicative, approximate size only. Prospective purchasers should make their own enquiries - no warranty is given or implied. This schedule is not intended to, and does not form any contract.
Arrange A Viewing
FREE Property Valuation
Contact Allan England's Team for a FREE no obligation property valuation.
Click Here















