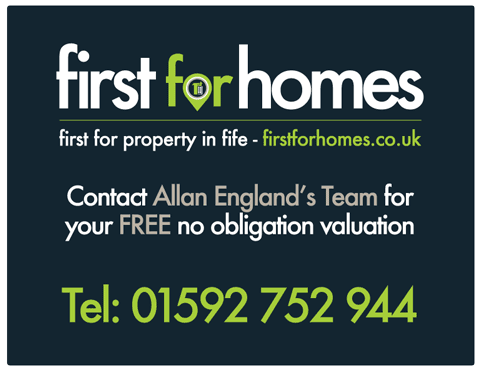Properties
Church Street, Buckhaven, LevenChurch Street, Buckhaven, Leven
Allan England's Aware Winning Team at first for homes are proud to welcome to the market this stunning upgraded 4 bedroom semi-detached cottage style villa with accommodation over two floors with a single storey rear projection. The property has been altered historically by converting the roof space to provide the upper floor accommodation. The rear projection has also been enlarged from the original design.
This one of a kind property comprises; front porch, entrance hallway, lounge, kitchen, 3 double bedrooms, shower room, stairs to the upper level, bedroom 4 and family bathroom which was just upgraded last year. The property has Oak wood finishes throughout and new internal Oak doors. The property has a lovely log burner feature to enjoy on those colder nights. Externally the property boasts: garage with electrics installed, driveway and gorgeous landscaped gardens to the rear. The main front door has also been recently replaced. This type of property doesn't come to the market very often and viewings will book up fast! Call us today to ensure you don't miss out!
HOME REPORT - £225,000
EPC - E
COUNCIL TAX - D
Call first for homes - first for trust... first for service... first for aftercare.
SITUATION – Buckhaven
Buckhaven is situated near the mouth of the River Leven on the Firth of Forth. The Village itself lies 7 miles east of Glenrothes and Kirkcaldy and has a good shopping centre, schooling and recreational facilities including two 18-hole golf courses and a modern swimming pool. The A955 links the town to Kirkcaldy, which in turn links with the A92 to Dunfermline and Edinburgh. Benefiting from local bus services the nearest rail facility can be found at Markinch (6 miles).
FRONT PORCH
New front door
ENTRANCE HALLWAY
LOUNGE
14'3" x 12'4" approx
KITCHEN
11'8" x 8'10" approx
MASTER BEDROOM
14'4" x 12'5" approx
BEDROOM 2
10'6" x 10'10"
BEDROOM 3
11'8" x 10'5" approx
DOWNSTAIRS SHOWER ROOM
STAIRS TO UPPER LEVEL
BEDROOM 4
18'6" x 12'6" approx
FAMILY BATHROOM
6'2" x 5'4" approx
Fully upgraded 1 year ago
SINGLE GARAGE
Electric has been installed
DRIVEWAY FOR 1 CAR
LANDSCAPED GARDEN GROUNDS TO THE REAR
INFORMATION
Arrange A Viewing
FREE Property Valuation
Contact Allan England's Team for a FREE no obligation property valuation.
Click Here






















